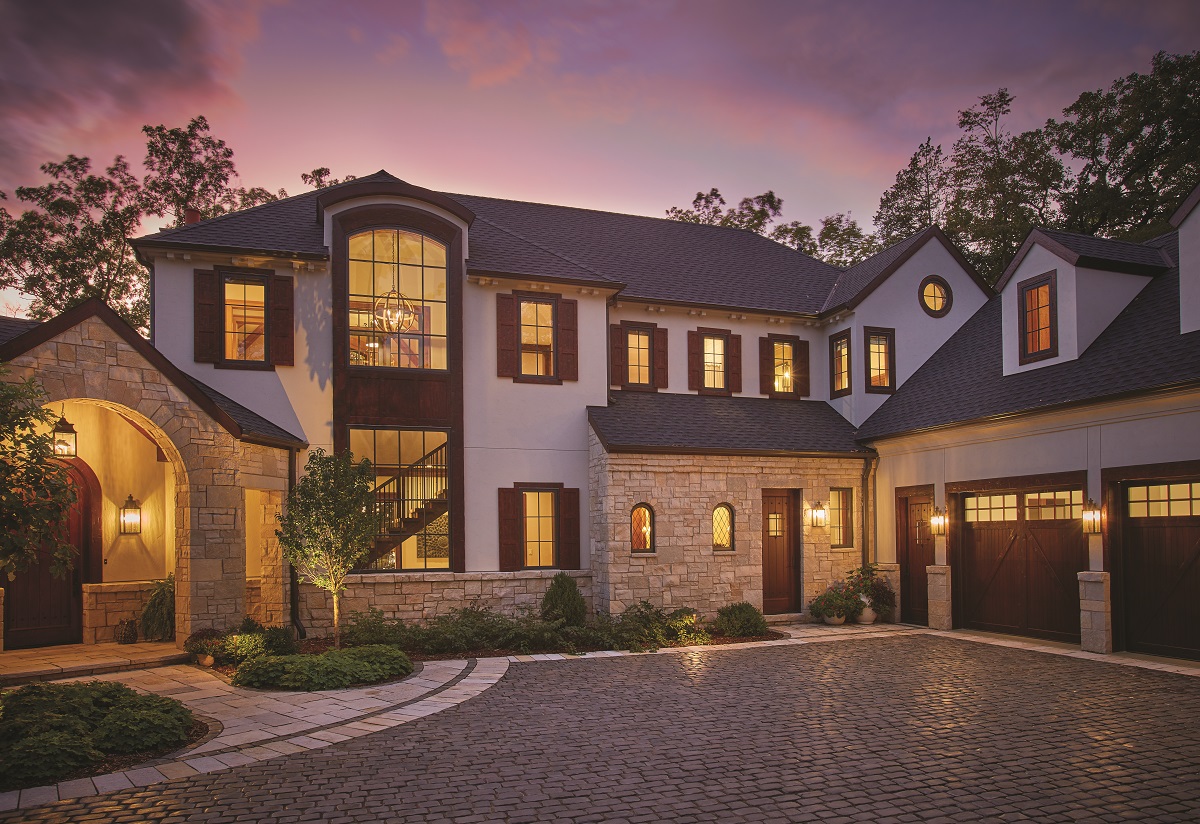Symmetry Meets Style
A case study of the Fotsch Residence with products by Kolbe Windows & Doors

Project
Fotsch Residence; Wisconsin
Products
Ultra Series windows and doors from Kolbe Windows & Doors. The series have an aluminum exterior, finished with Night Sky mica finish, and wood interior.
Project Team
Architect: Will & Fotsch Architects Inc. La Jolla, California; Builder: Limitless Builders Inc. Oconomowoc, Wisconsin; Interior decorator: Amy Carman Design, Wauwatosa, Wisconsin; Kolbe dealer: Alexander Lumber, Twin Lakes, Wisconsin; Photos: Peter Vance, Wausau, Wisconsin
Description
Inspired by the natural landscape of its wooded Wisconsin lot, this new-build home appears as if its foundation was constructed more than a century ago. The house’s stepped shape fits within its setting, and each opening was positioned to frame the best views through the forest to the lakeshore.
Tom and Dea Fotsch chose the site because they wanted a home that nestled in with the tress and was built into the land. They turned to Will & Fotsch Architects, a California-based firm co-owned by their son, Andy Fotsch, to help design their vision.
“I struggled for a long time to figure out how to put a home on the lot, due to the amount of elevation changes and the odd, L-shaped buildable area,” says Andy. Then, I found the location I wanted the front door to be in – it had the best view across the wetland and I used that as a centerline. It became the angled hinge that connects the master bedroom wing to the rest of the house.”
The outdoor paths and landscaping masonry are the same stone that is used on the home’s exterior and on the lower level’s flooring and walls. Stone quoining also was applied to key exterior features, such as the east vestibule arch and all of the windows.
When guests come in the main entry, they are immediately greeted by a huge overlooking the wetlands and out across the lake. “Some of the windows are huge,” Andy said. “I really pushed the limits of the fixed radius units.”
Sliding patio doors with a radius transom feature delicate divided lites. Andy opted to fill the center of the transom window with a custom diamond shape and precisely align the vertical mullions to the door below.
Diamond motifs can be seen throughout the house, especially in the lower-level powder room, where a unique window design showcases the leaded glazing diamond pattern on custom bronze glass, round patina zinc caming, and European-styled hinges.
A wall of half-circle windows with awnings beneath them adorn Dea’s study. Custom-designed performance divided lite bars align from the fixed radius windows to the operable windows below.
“We designed the house and positioned the windows so that every room has a view in at least two directions – if not three – of the natural, panoramic surroundings,” he says.
For all of the doors and windows, alignment was critical. The pane size drove the window size and PDL mullion widths to achieve the proper ratio throughout each room. “I used a 2:3 proportion to create the three pane sizes, then built all of the overall window sizes based on configurations of those base sizes,” explains Andy. “We used different combinations of two, three or four units to hold this visual continuity throughout each room and elevation.”
“Pure forms and pure geometry” of this 2:3 approach had its challenges, such as with the diamond window turned on its side in Tom’s study. “I wanted the mullions to line up with the transom above. Due to the extra width of the frames of the sliding doors below, the panes in the transom would have been different widths if the mullions aligned vertically,” says Andy.
Strong horizontal and vertical alignment are balanced with angles and curves “Everything is angled at 60 degrees and proportional variations. I like the purity of this. It’s more subtle, not as stark and harsh as 45 or 90,” says Andy.
Circular windows are centered beneath the peaks of the roof. An eyebrow arch roofline follows the curve of the radius windows on the upper level. Radius segment picture windows are featured in the west elevation’s two bedrooms, Tom’s study and the vestibule, as well as the east elevation’s upper landing.
Andy employed a variety of sizes, configurations and product options to accomplish the intended vision. Dozens of casement, awning, direct set and folding windows are complemented by sliding and swinging doors. In total, Limitless Builders Inc., installed approximately 60 windows in rectangular and radius shapes, and seven door systems in two-, three- and four-panel configurations.
Read more on Kolbe's website






