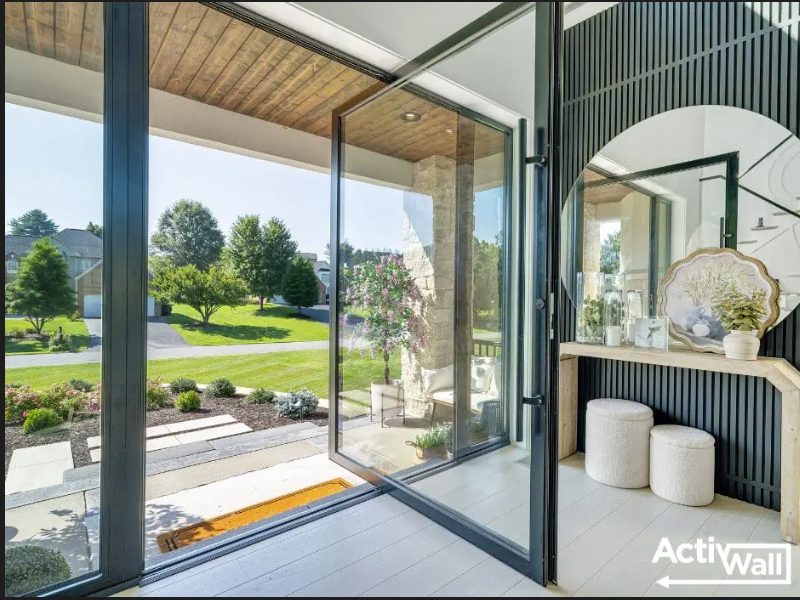
Located in the Blue Ridge Valley of Virginia, this newly constructed modern home was designed with three custom ActivWall products in order to create a space that blends the indoors and the outdoors.
Project details
The front entryway welcomes guests with a 72-inch by 96-inch ActivWall Pivot Door, designed to swing smoothly inward. The glass panel door is paired with two integrated 19-inch sidelites that allow for natural light in the foyer, while the frame sets the tone for the home’s contemporary aesthetic.
At the heart of the home, a five-panel 196-inch by 96-inch ActivWall Folding Door connects the open-concept living room to the covered back patio. The doors fold to the side, opening up views of the in-ground pool, backyard and surrounding landscape. This feature creates an entertaining space for relaxing with family or hosting gatherings.
In the kitchen, a 48-inch by 60-inch ActivWall Gas Strut Window opens upward to connect directly to the outdoor grilling area. The window can be pushed closed from the outside when done grilling or shut from the interior with the optional ActivWall Pull Hook.
With its thoughtful design and use of ActivWall products, this home beautifully blurs the line between indoor comfort and outdoor living. From the dramatic front entry to the poolside patio and kitchen connection, every detail invites natural light, fresh air, and a modern lifestyle.

