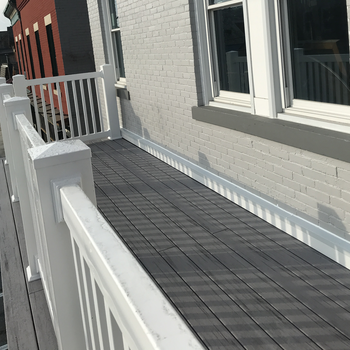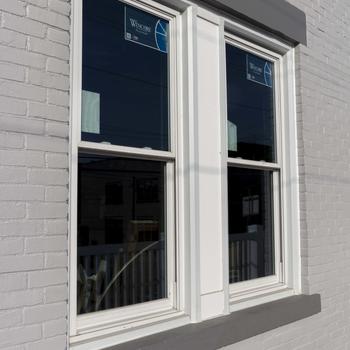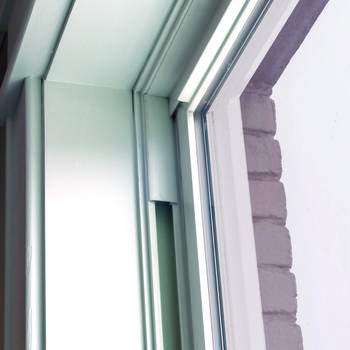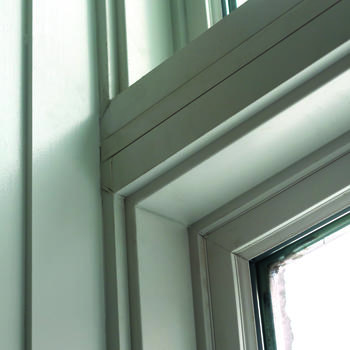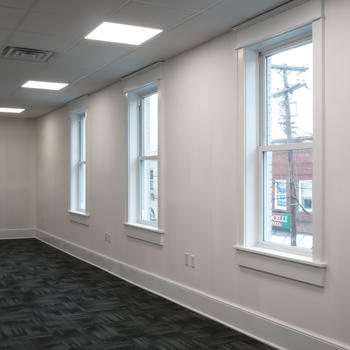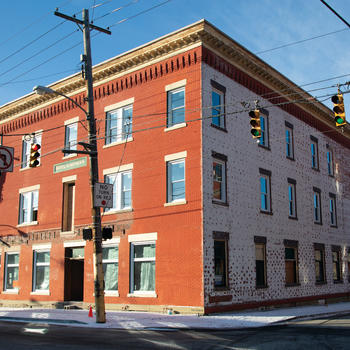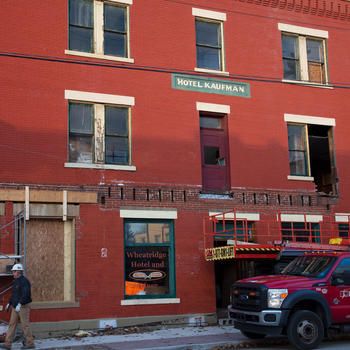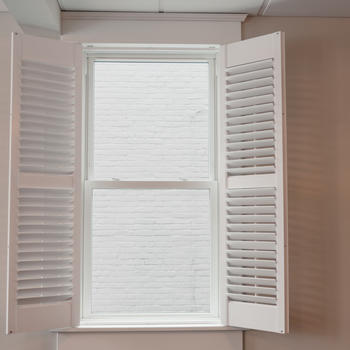Historic Destination Reimagined
Landmark restaurant restored with original aesthetic windows by Veka Inc. and Wincore Windows
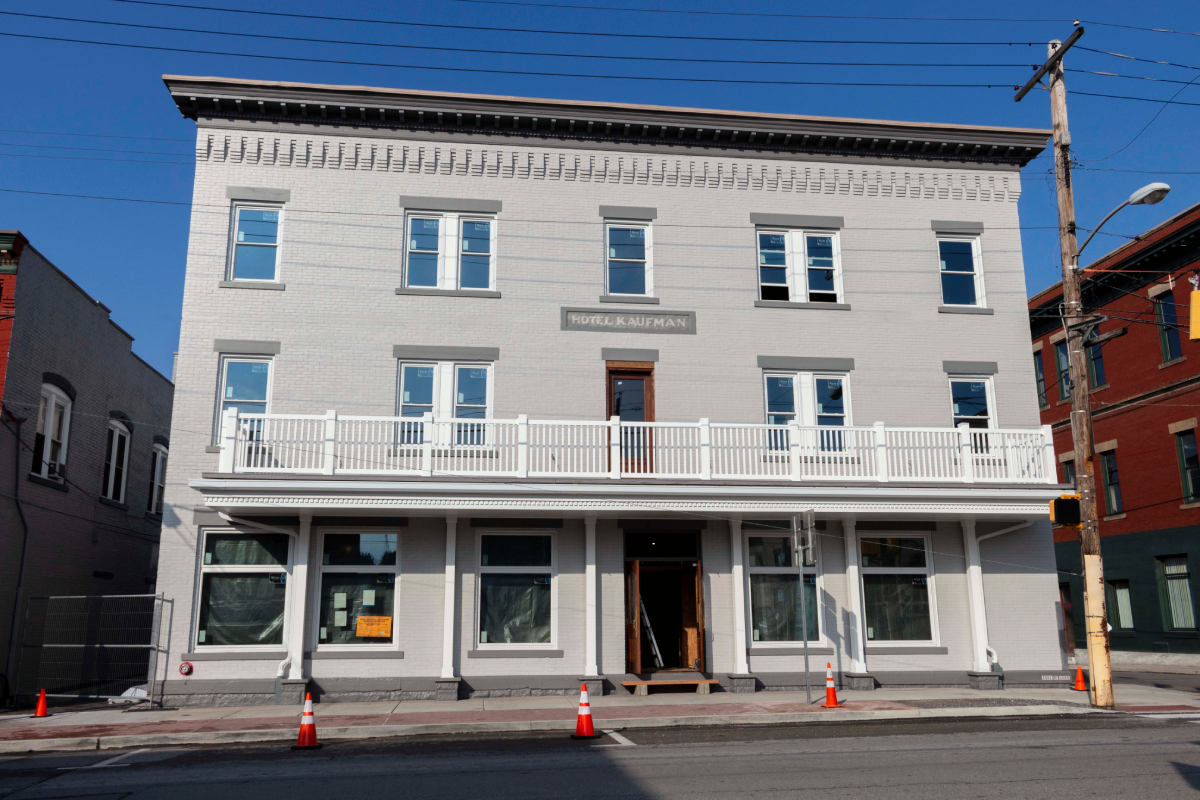
Project
Kaufman House; Zelienople, Pennsylvania
Products
7700 Series double-hung, fixed and awning glass windows from Veka
Project Team
Architect: Various; Contractor: R&R Construction; Window Profiles: Veka Inc.; Glass & Hardware: Wincore Windows
Description
Historical structures are a lens through which we view and preserve our cultural heritage. They not only boost local economies and promote sustainability and education, but they also serve as a community focal point that can revitalize the tourism and hospitality industries.
Built in 1902 by Henry Stokey and operated as a 37-room hotel, factory worker housing for the Union Rubber Company, and iconic tavern and neighborhood destination, the 121-year-old Kaufman House at 105 South Main Street in downtown Zelienople, Pennsylvania, served as a rest stop for travelers between Pittsburgh and Erie.
Following a fire in October 2011, which caused an estimated $200,000 in damage and an inestimable loss to the local economy, the restaurant remained closed until January 2020. The building—in a prime location at the corner of South Main and West New Castle Street—could easily have been demolished, but the Zelienople Borough felt so strongly about preserving the building that in March 2017 it purchased Kaufman House from the tourism foundation, using a state Redevelopment Assistance Capital Grant.
James Druschel, former vice president of finance and CFO of Veka, was approached by the renovation sources with Zelienople Borough about donating windows for the Kaufman House restoration. Druschel initiated the Kaufman House Project and VEKA donated the window profiles, and Wincore Windows charged the project for labor, glass and hardware.
Updates to the three-story, 12,000-square-foot, brick building include new windows, which pay tribute to the building’s history through aesthetic preservation of the original single-hung, wood, residential windows. The decision was made early on that, rather than altering the historical look, residential windows would be used, in keeping with the original aesthetic of the building. And working with a local company was prioritized.
The window products used in the restoration are the 7700 Series of double-hung, fixed, awning glass and picture windows from Veka. The picture windows are on the street level and the double-hung windows are installed on the second and third floors. The 7700 Series by Veka is an LC-rated product, which is more than adequate for this project.
In addition to the new windows, the Main Street-facing balcony on the second floor was reinforced with beams to stabilize the balcony and was updated with VEKAdeck in the company’s Signature Storm color. White Veka rails were used, with the contractor paying a reduced price for all materials.
Technical Specifications
- Products: 7700 Series double-hung, fixed and awning glass windows from Veka
- Color: White interior and exterior
- Glazing: Low-e argon insulated glass 0.29 U-value
- Number of Units: 51 double-hungs, 30 fixed windows and 3 awning windows
The rehabilitation of Kaufman House ended up being a lot more work than initially thought. It's nearly a new structure after having been gutted and re-walled, rewired, re-plumbed, and basically, rebuilt to comply with today’s code. The scope of the project expanded multiple times as various structural deficiencies were discovered. Many small repairs had been done over the years without considering structural integrity and the contractors didn't know the extent of the damage until the original plaster walls and ceilings were taken out. Overall, it was determined that 60 percent of the building's structural integrity was compromised and had to be replaced.
In its new state, the ground floor of Kaufman House is once again a restaurant, coffee shop and bar. The second floor houses a banquet hall with retail and office space and meeting rooms. The third floor is the regional office of a marketing firm. And the basement is open to entrepreneurs looking to offer products complementary to the restaurant. An elevator and stairwell were added to make the building fully compliant with local codes. In addition to being a boutique hotel, it will also serve as a training facility for the tourism, culinary arts and hospitality industries.
