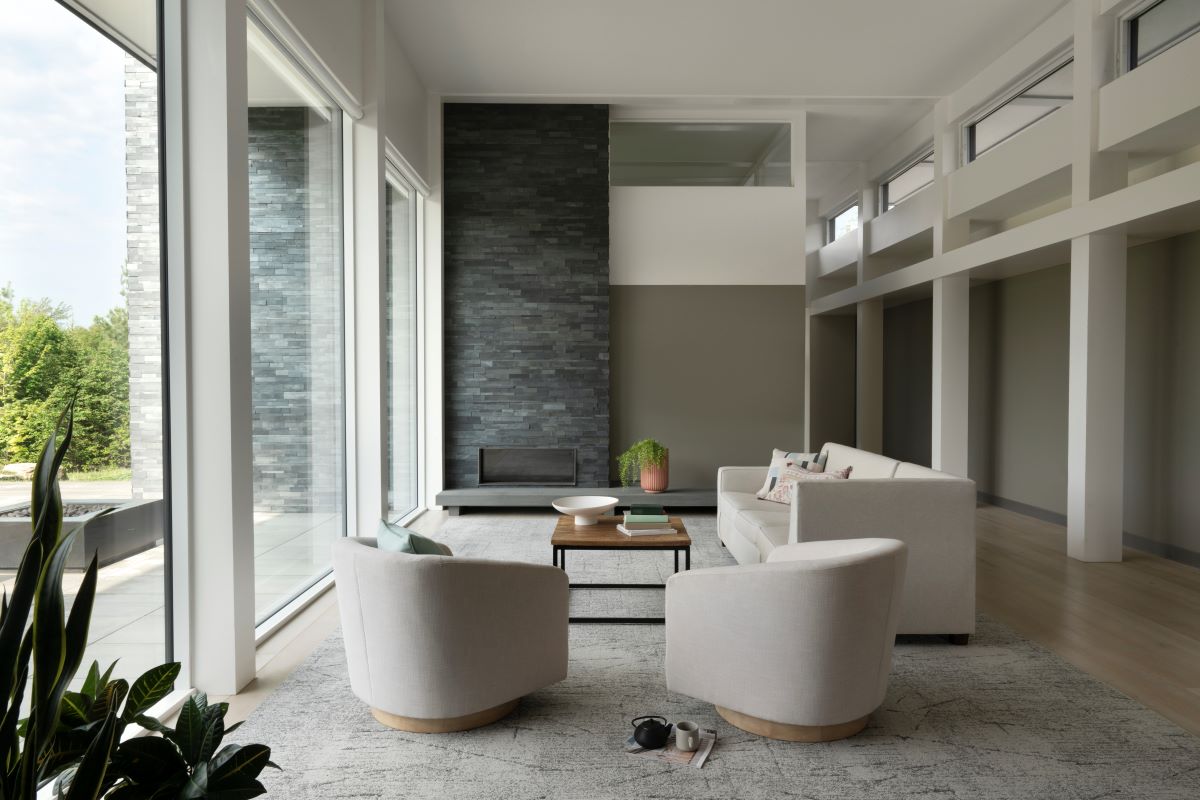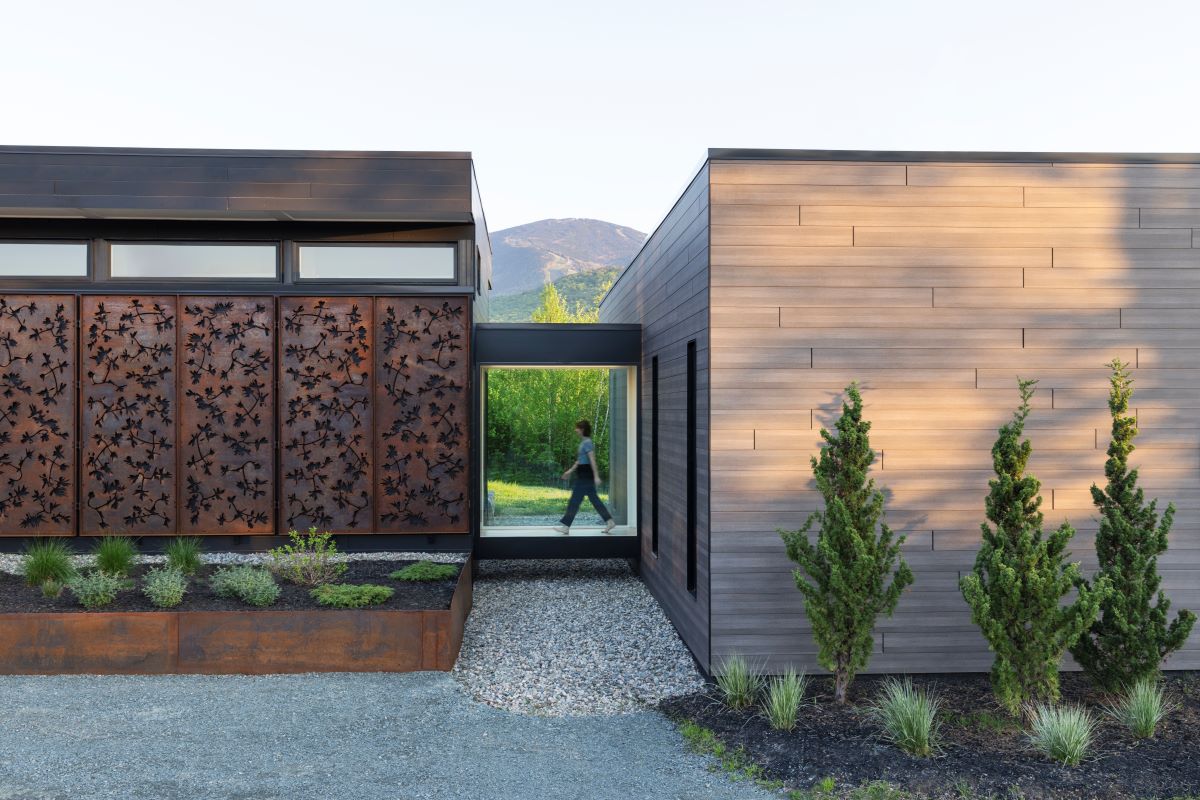Framing Nature in the Wilderness
Notch House in New Hampshire features products from Marvin’s Modern Collection

Above: Marvin’s Modern Direct Glaze windows in stone white. Photo courtesy of Marvin.
Project: Modern Notch House in New Hampshire
Products: Marvin Modern direct glaze, casement and awning windows, and Ultimate sliding and swinging French doors. These products from Marvin’s Modern Collection were used for the Notch House project because the architect was looking to feature large windows to maximize natural views.
Key players: Matt LeGeyt, architectural project manager at Marvin; Paul Lewandowski, founder at Paul Designs Project; and Windows & Doors by Brownell.
Description: Odes to nature, plus the largest Marvin Modern windows available, are some of the highlights of the Notch House, which sits on an 11-acre plot in the heart of New Hampshire’s White Mountains. This project is a modern home made with materials ranging from glass and steel to concrete and high-density fiberglass.
The house faces multiple landmarks. To get the most out of all the scenery meant the need for a lot of glass. Just as Lewandowski was working through the plans for the Notch House, the Marvin Modern windows and doors became available. “It was clear that we needed to have large windows to capture this view,” says Lewandowski. “And to be able to use three large windows [in the living room], each almost 8 feet by 12 feet, is pretty stunning.”
The main bedroom features wall-to-wall Ultimate Sliding doors, while the dining area includes airy Modern Casement Push Out windows. Also, high above the living room, facing the front of the home, five wide, rectangular Modern Awning windows aid in air flow and offer more natural light to the main living space.
