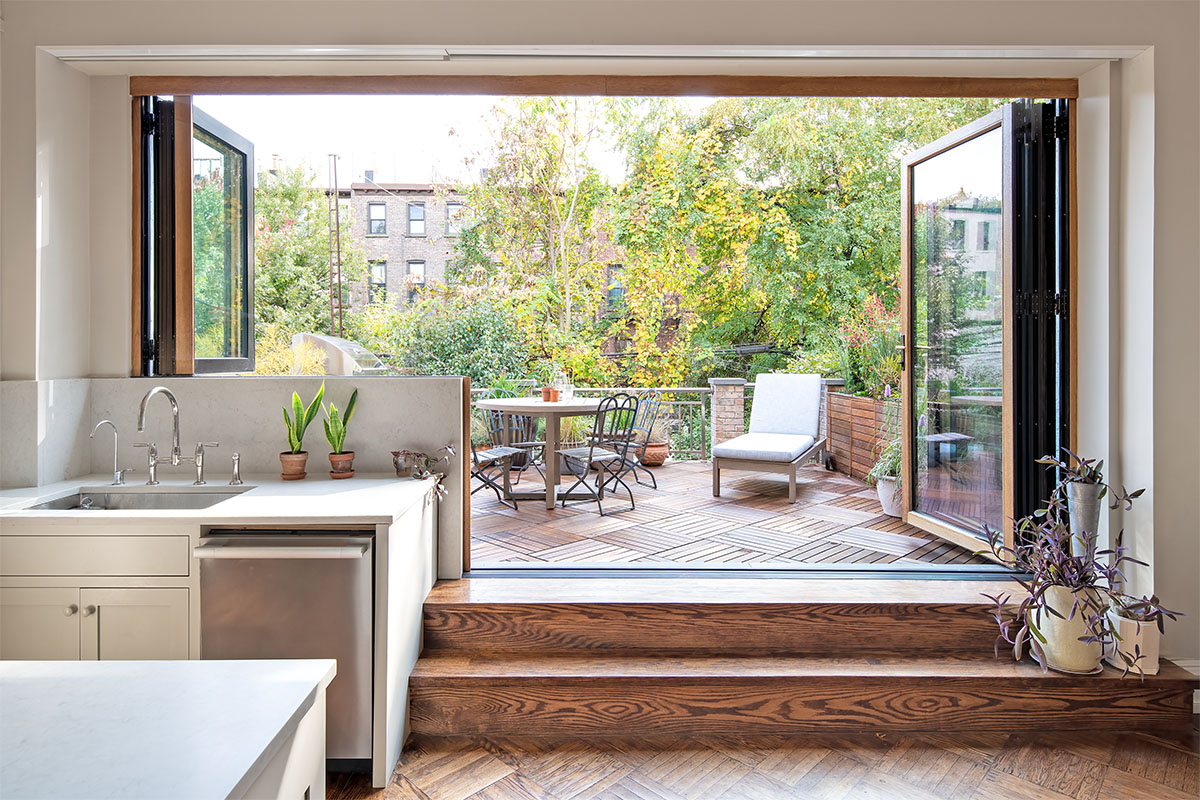
Above: NanaWall WA67 Kitchen Transition; Photo credit: Yuzhu Zheng Photography. Below: Andersen Windows & Doors E-series doors and an inswing patio door; Photography, Design: Bright Bazaar – Will Taylor
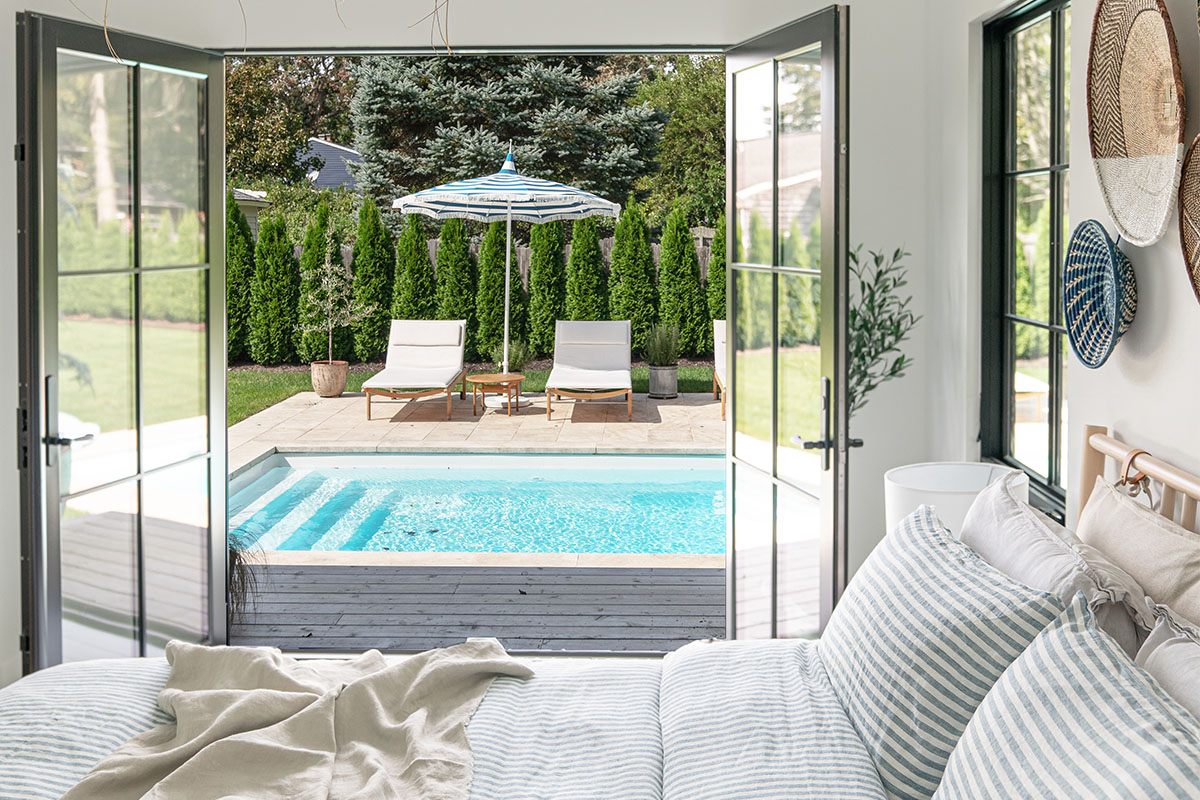
The Scandi Barn | Bellport, New York
Door Product
Andersen Windows & Doors E-series doors and an inswing patio door with a 2x3 grille pattern with black contemporary hardware
The Project
The homeowner renovated his 1952 Cape Cod cottage style home the space with an elevated coastal theme, including putting a 900-square-foot addition to the structure, which he called the “Scandi Barn” for its Scandinavian modern farmhouse styling. The five E-series doors line the hall to the backyard pool area and deck. The inswing patio doors in the bedroom open directly to the pool space and are designed to resemble steel doors. The trim-less surround for the windows and doors are intended to further the modern and seamless look of the rooms.
Photography, Design: Bright Bazaar – Will Taylor
Trend | Fluid Spaces
“There is a growing trend of not only bringing the outdoors into homes but creating fluidity between indoor and outdoor spaces. Patio doors offer not only large openings and panoramic views but also provide access to fresh air and natural light, adding to the overall wellness of the space and those inside. As the focus on wellness increases, this trend will certainly maintain its popularity.” –Steve Hoffins, VP of marketing, Cornerstone Building Brands
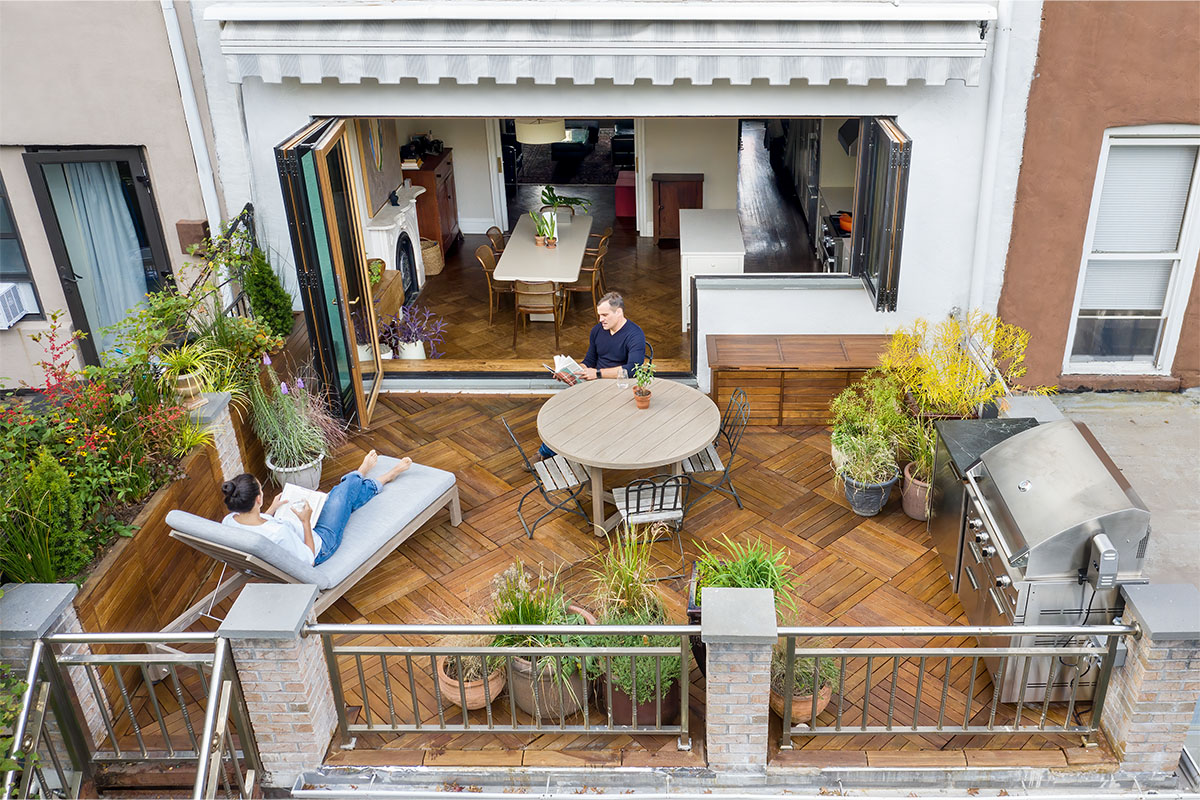
Above: NanaWall WA67 Kitchen Transition; Photo credit: Yuzhu Zheng Photography.
Family Living Space | Brooklyn, New York
Project Team
Architect, Bo Lee Architects; builder, DiMattia Design & Construction
Door Product
NanaWall WA67 Kitchen Transition
The Project
This remodel project helped create a transition to the 200-square-foot outdoor living area and expand the floor space, which helped create additional space for homeschooling, open-air playdates, a dining area and outdoor movie night space, which the homeowners especially valued during the pandemic. Stylistically, the wood frames and oil-rubbed brass hardware blended well with the more traditional aspects of the home.
The homeowners originally envisioned wall-to-wall glass in the wall, which would have required switching to a smaller, galley-style kitchen. A configuration combining a pass-through window with a trio of folding doors created for the open space the homeowners envisioned while allowing them to keep the larger kitchen. The homeowner reports the outdoor living room is what visitors most love about the house when visiting.
Photo credit: Yuzhu Zheng Photography
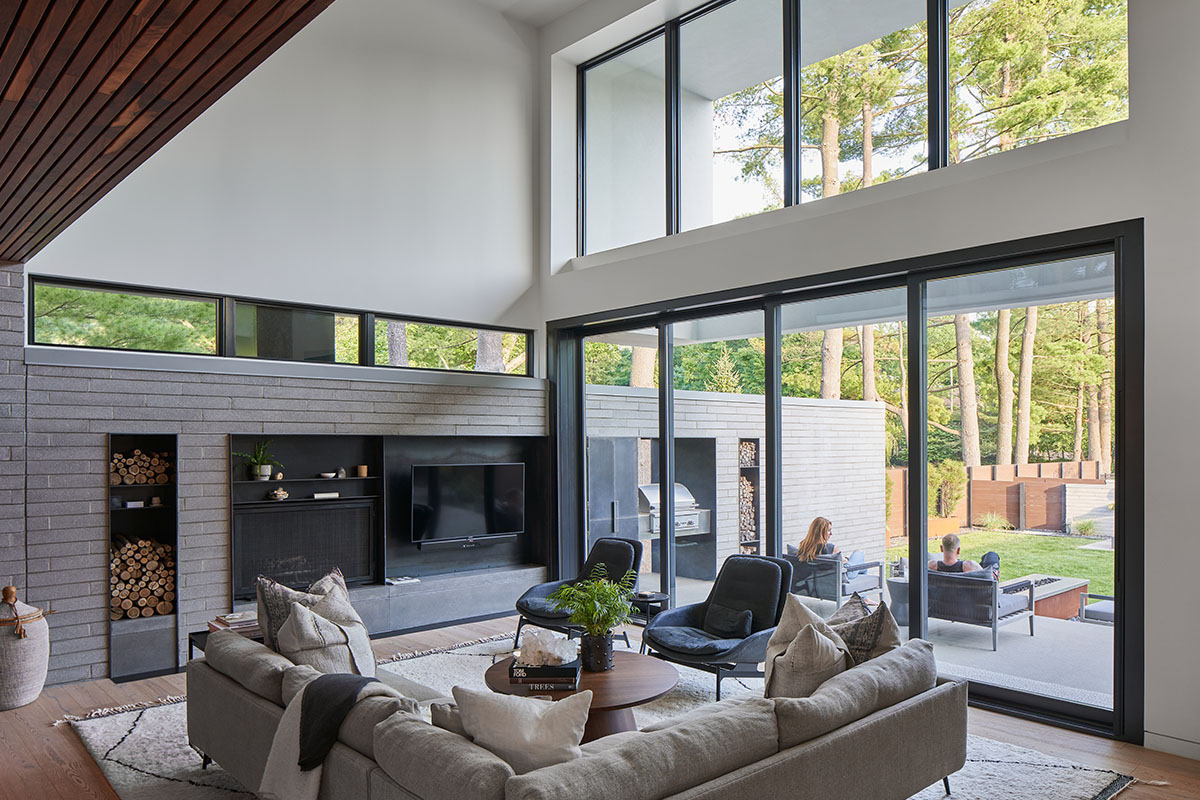
Above: Weather Shield Contemporary Collection multi-slide patio doors, Photo credit: ONE 10 STUDIO
Green Home | Indianapolis
Project Team
Architect, Clete Kunce, principal owner and founder, One 10 Studio Architects
Door Product
Weather Shield Contemporary Collection multi-slide patio doors
The Project
The homeowners partnered with One 10 Studio Architects to build their new home on a wooded lot in a traditional Indianapolis neighborhood with gabled-shingled houses. The three-year collaboration resulted in a three-story, 5,600-square-foot, communal living environment with design elements such as natural wood colors, gray tones and white stucco siding. The architect credits the windows with pulling it all together and creating a seamless living transition to the courtyard.
Among the product features that drew the architect and homeowner toward the windows and doors were thin, minimalistic frames and thermal and UV protection.
Photo credit: ONE 10 STUDIO
Trend | Black Frames
“Customization has become increasingly popular, and homeowners are looking beyond traditional white interior and exterior frames. They’re now looking at patio doors and windows as a design feature, and one color has spiked in popularity—black. Patio doors offer black interior and exterior colors, which can serve as an architectural feature offering a contrast to both the exterior and interior of homes.” –Steve Hoffins, VP of marketing, Cornerstone Building Brands
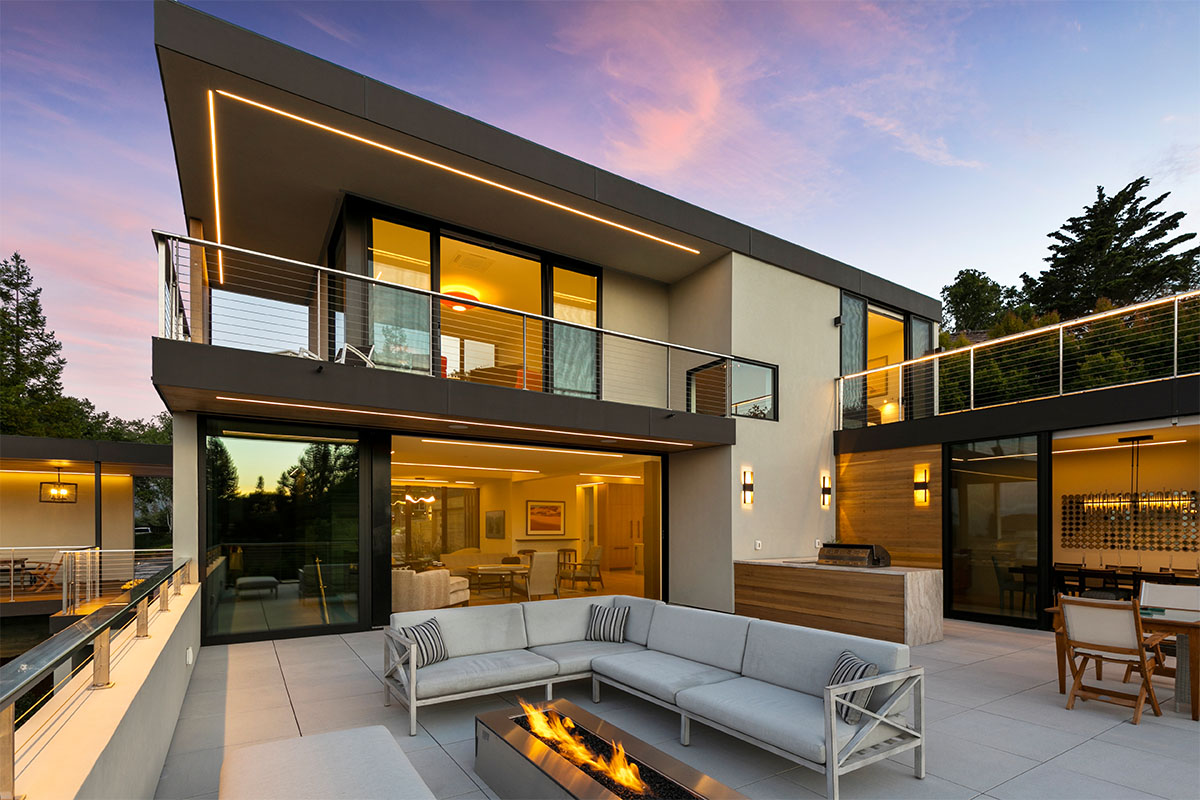
Above: All-Weather doors & windows, Photography: Tour Space
Greenwood Residence | Monte Sereno, California
Project Team
Architect, Mark English Architects; builder, Portola Valley Builders
Door Product
All-Weather Series 8100 pocket sliding doors and automatic shades, All-Weather Series 7000 doors and All-Weather Series 6000 windows.
The Project
Newly constructed in 2019, this 4,000-square-foot home includes four bedrooms, 3.5 baths and 2,500 square feet of terraces. Other home features include a wine room, media room, infrared sauna, Tesla charger, full-house water filtration and LED lighting.
Photography: Tour Space
Trend | Patio doors are the new window
“The patio door is the new window. What we’ve seen emerging over the last several years is the desire for more connection to the outside both visually and physically. The window/door ratio has shifted over the years, and we are seeing more doors per project. Doors bring in light and enable us to experience the seamlessness and freedom of the outdoors. Door design has also evolved, offering an elevated appearance and experience. Amazing expansion in scale of the doors, performance, and style sensibilities have uplifted the door to a design feature with more options than ever before, including thin sightlines, elegant usability, sizes (like movable walls even!), and sleek hardware.” –Christine Marvin, VP of Design, Marvin
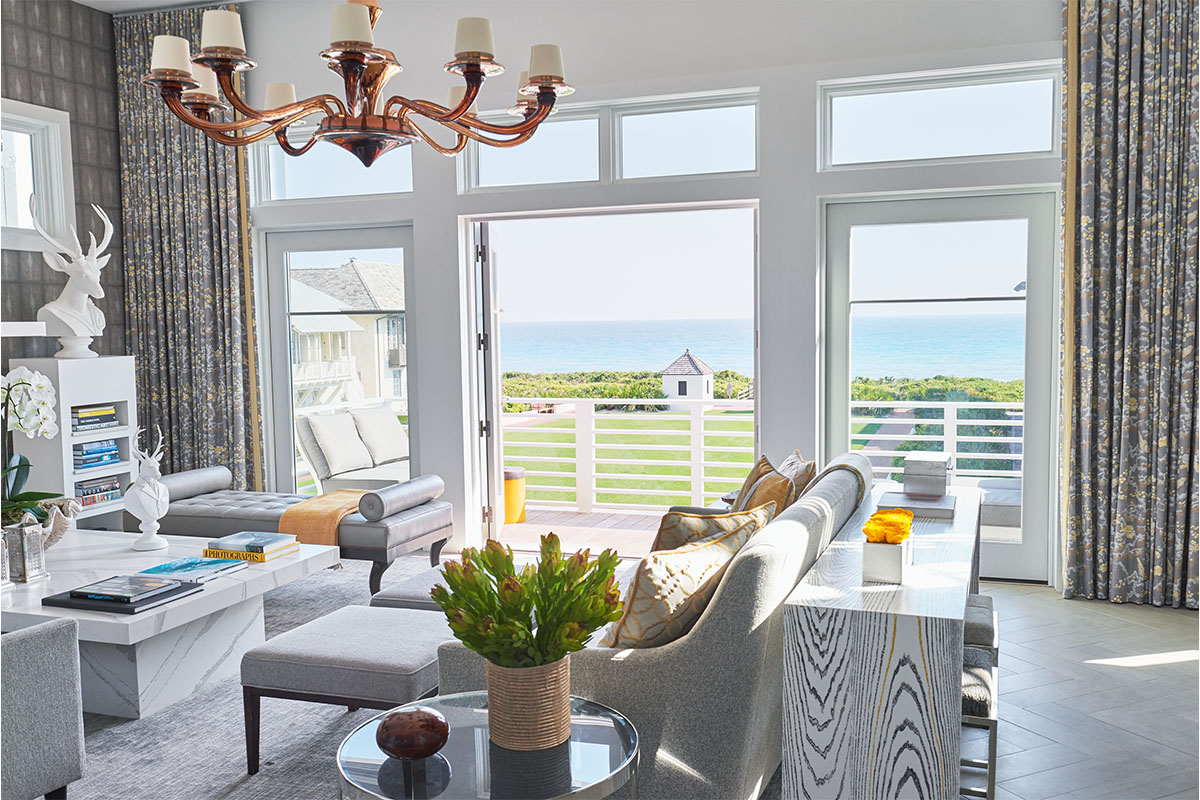
Above: Marvin Signature Ultimate Multi-Slide Doors and Marvin Signature Ultimate Sliding French Doors, Photo credit: Vern Yip
Vern Yip Home Renovation | Rosemary Beach, Florida
Door Product
Marvin Signature Ultimate Multi-Slide Doors and Marvin Signature Ultimate Sliding French Doors
The Project
The homeowner renovated a former 3,500-square-foot rental home facing the Gulf of Mexico so it would suit the needs for his family of four and offer beach views. The community required products that would meet and exceed structural and performance requirements, as well as design flexibility that could match surrounding architecture. The home’s proximity to the Gulf of Mexico also meant the windows and doors had to be impact rated for hurricane zones.
The multi-slide and French doors were impact rated and succeeded in opening the space to the outdoors and inviting sunlight in. White interior finishes blend with bright white walls and complement a muted color palette.
Photo credit: Vern Yip
Trend | Impact glass
“Passive protection is important for homes or multi-story condos with difficult exterior access, making protective plywood installation impossible. It’s also helpful for vacation homes in coastal hurricane zones whose owners are often away from the home and therefore unable to install active solutions. Plus, coordinating protection remotely can be difficult and expensive. A passive solution, like impact glass, can provide peace of mind. Worth noting, impact glass also helps reduce outside noise and can potentially help lower insurance premiums.” –Steve Hoffins, VP of marketing, Cornerstone Building Brands
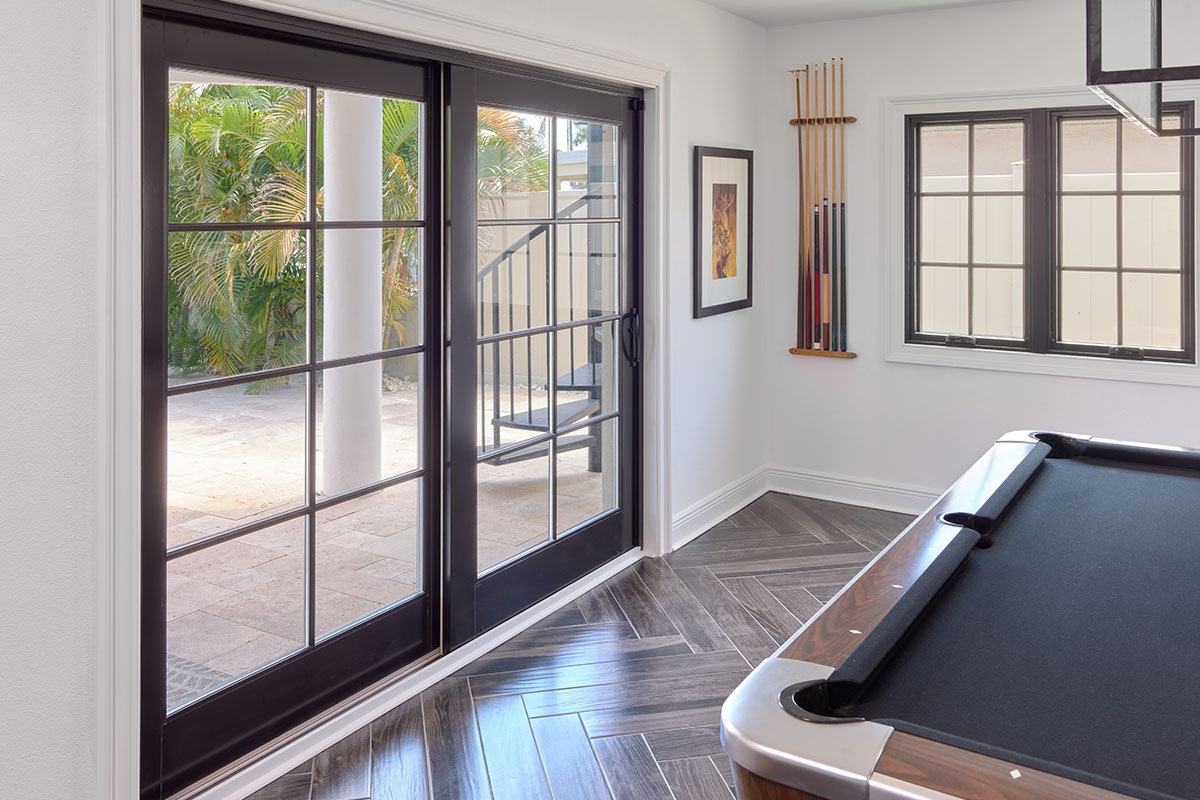
Above: Ply Gem MIRA Impact Bi-Parting Sliding Patio Door, Photo credit: Alistair Tutton Photography
Hurricane-ready Home | Treasure Island, Florida
Door Product
Ply Gem MIRA Impact Bi-Parting Sliding Patio Door, French Hinged Patio Door, French Sliding Patio Door, Casement Windows, Double Hung Windows and Stationary Windows
The Project
The homeowner relocated to Florida during the COVID-19 pandemic and bought a waterfront home in need of renovation. During Hurricane Eta, the existing rotted windows and patio door failed and a half-inch of water filled the lower level. In search of a style that would match their Spanish-Mediterranean home aesthetic, the owner replaced the patio doors with black-exterior, black-interior impact bi-parting sliding patio doors in the main bedroom and main floor, and with impact French sliding and hinged patio doors on the pool deck, all of which are designed for the 150 mph zone.